For Design Assistance
Melbourne Office
1029 Mountain Highway,
Boronia VIC 3155
Australia
View in google maps1300 072 651
info@kombiaccess.com
- REQUEST A QUOTE
Situation
NEXTDC S3 Sydney is located in Artarmon, less than 10km from Sydney’s CBD. S3 Sydney will deliver more than 20,000m2 of IT space to organisations, as well as highly secure, native access to the leading public and private cloud platforms.
S3 will form its own thriving, network-rich ecosystem which will interconnect directly to NEXTDC’s S1, S2 and S4 Sydney Data Centres, and seamlessly into NEXTDC’s national digital infrastructure platform.
With the responsibility of delivering such dynamic and integral services to multitudes of businesses, the need for ensuring the safety and security of the infrastructure was essential. Providing designated access to equipment was required to enable personnel to perform their work confidently and without hindrance.
Solution
SAYFA Group partnered with Karabiner Access to manufacture and install the customised access and height safety systems required for this building, with an approximate spend of $200K. The project was completed in two stages, with two other SAYFA products, the RAPTOR Rail 130 and RAPTOR Rope Access Davits, providing rope access for the maintenance of the facade. Included in the scope was the powder coating of the RAPTOR Rail 130, which was matched to NEXTDC’s nominated colour, allowing it to blend it in with the building’s external facade. Additionally, special customised cantilever brackets were used to mount it.
Roofs of data centres are considered high maintenance due to the servicing required of the mechanical equipment which ensures the temperatures are adequately controlled for the inside of the building. To facilitate this, there is a large amount of pipework, electrical cabling and other assorted systems which make the areas difficult to navigate around. Assisting with access to these areas, the second part of the project included the provision of KOMBI Elevated Walkways and Stairs which were made to a custom width.
The KOMBI Walkway Systems were designed by SAYFA's inhouse team, working alongside our installer, and taking into account the intricate infrastructure. Getting in on the ground level and designing and installing the systems in the new build ensured that all structural requirements could be met and adjusted if required during the project.
"The demand for Data Centres has grown rapidly in the last few years as many companies move over to cloud based options. Data Centres require fit for purpose access systems that can be designed to cater for the complex infrastructure that comes hand in hand with these types of facilities. We see KOMBI Access Systems as a stand out choice for organisations such as these, due to their infinite flexibility and easy, non disruptive installation. "
~ RICK VOSS, SAYFA's Project Coordinator
As always, Karabiner Access were a pleasure to work in with on this project and with the need for Data Centres on the rise, we look forward to doing more of the same in the future.
Why Choose KOMBI®
 KOMBI® Access Systems - Australian Designed, Engineered & Manufactured
KOMBI® Access Systems - Australian Designed, Engineered & Manufactured
- Designed, engineered and manufactured by an Australian owned company, KOMBI Stair and Platform Systems, give you confidence knowing they are built to withstand the harsh Australian conditions and are backed by a company who are on hand to assist your every requirement.
- All KOMBI Systems are produced in ISO 900:2015 accredited facilities.
KOMBI® Access Systems - Modularity featuring the Unique T-Bolt Design
- No on-site hot works or specialist tools or trades required for installation.
- Limitless design possibilities provide fit for purpose, compliant systems.
- Quickly assembled, lightweight components which are easy to handle and maneouvre.
KOMBI® Access Systems - Builda Configurator Design Program
- Cloud based, 3D design tool built specifically to configure KOMBI systems.
- Set with KOMBI proprietary design parameters which ensure compliance to Australian Standards.
- Ability to build / design systems over and around existing structures.
- Output 3D models with front, top and side views and component lists to ensure easy ordering.
- Integrate step and rung ladders into your designs.
KOMBI® Access Systems - Proprietary Design
- KOMBI Stair, Platform and Walkway Systems are designed in accordance with Australian and New Zealand Standards AS 1657 and AS/NZS 1170 under live load conditions.
- Contact our in-house Engineering Team if more complex designs are necessary to ensure you are meeting all your compliance requirements.
Contact the team on 1300 072 651 or info@kombiaccess.com for your next project and we can help with the design of your system.
Find out more about the unique KOMBI Stair and Access Platform Systems.

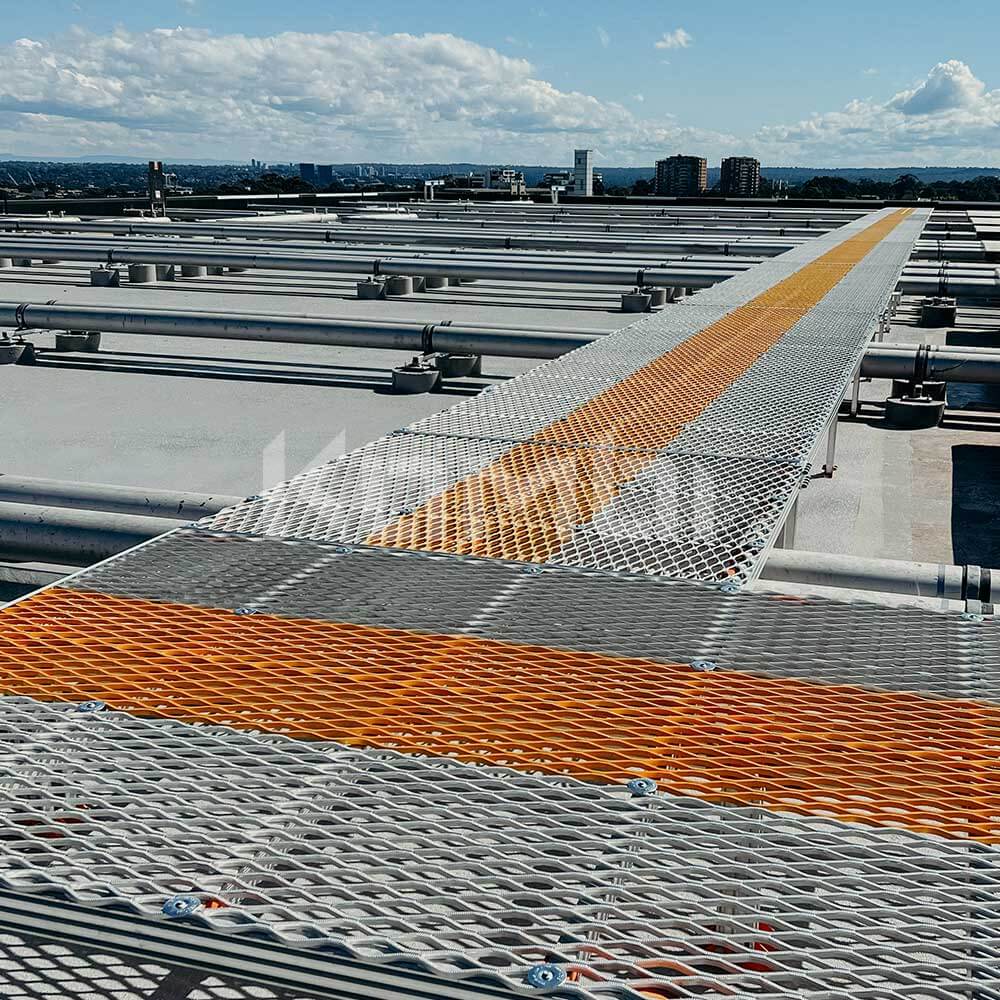
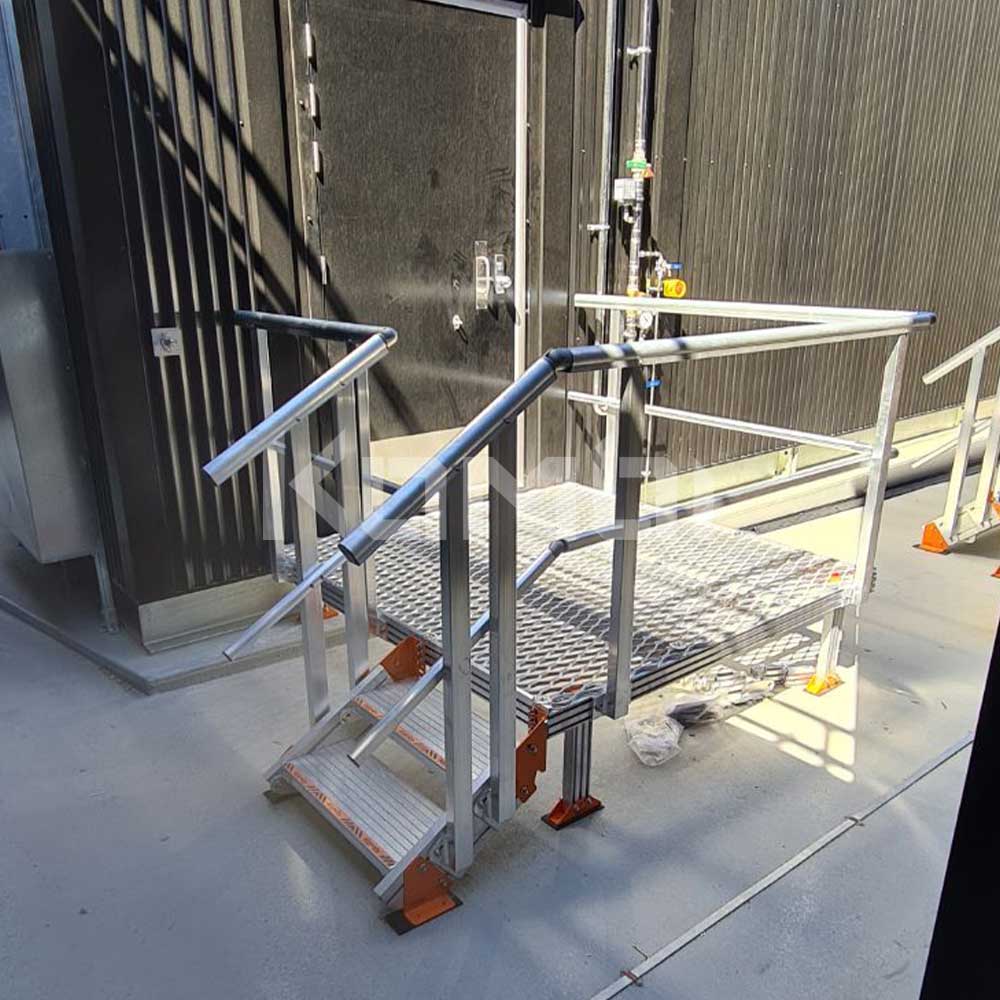
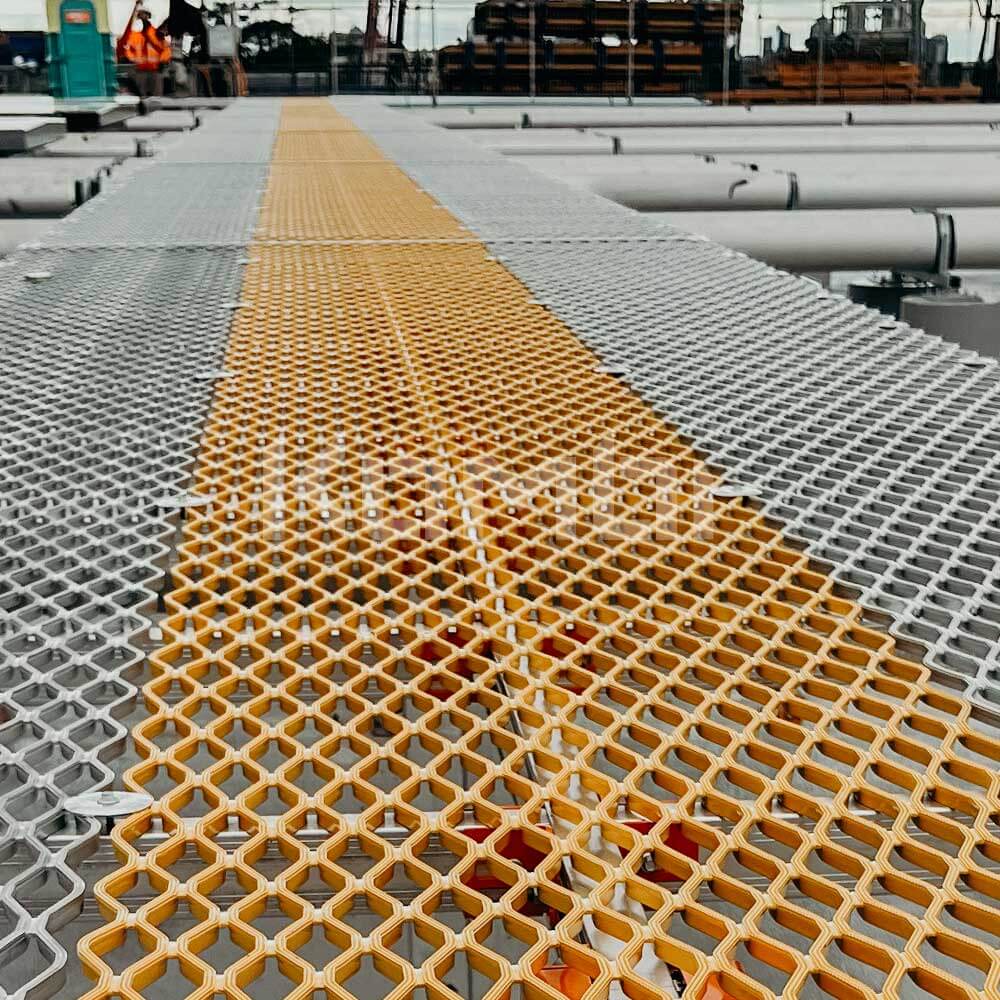
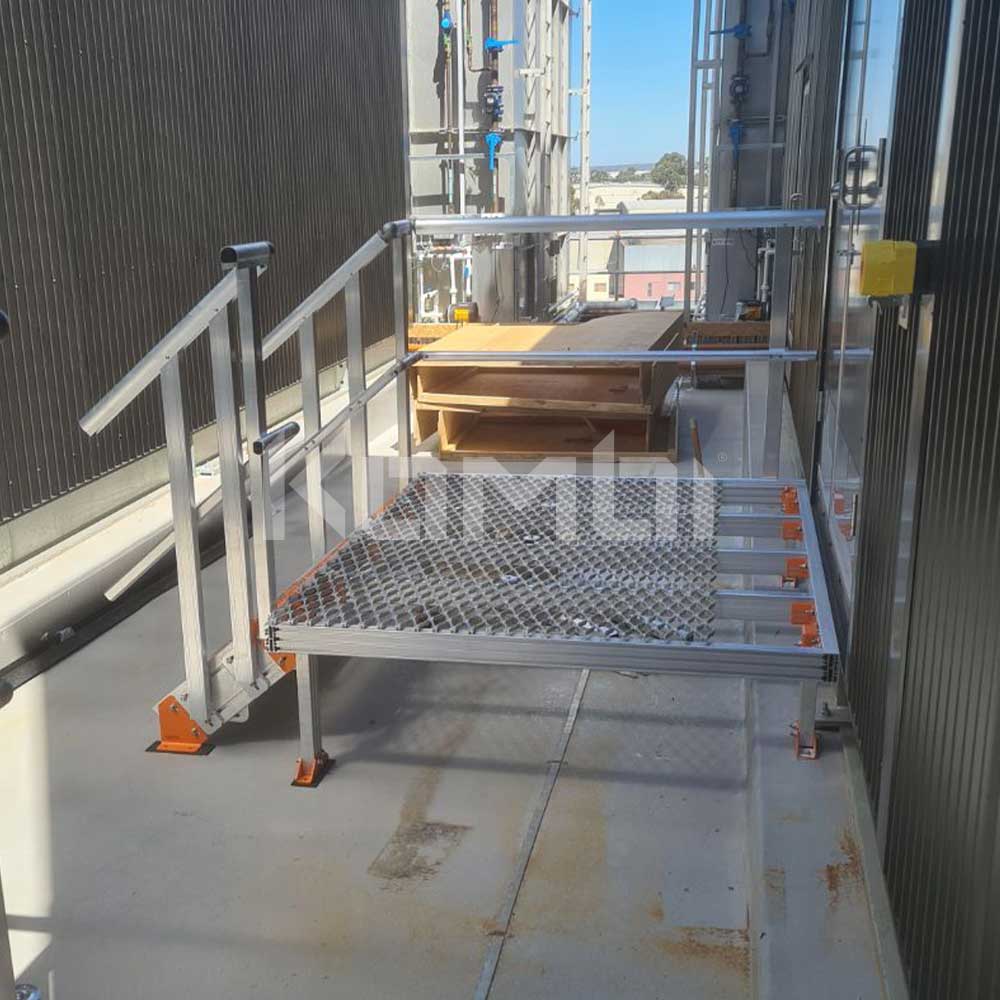

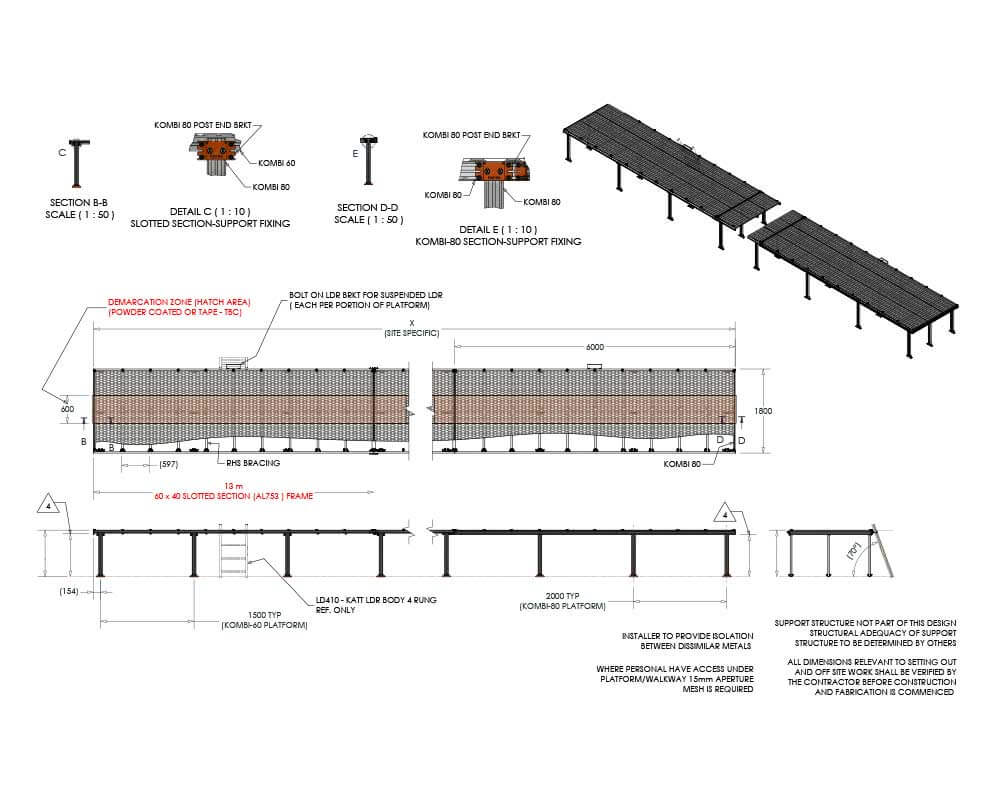
 KOMBI® Access Systems - Australian Designed, Engineered & Manufactured
KOMBI® Access Systems - Australian Designed, Engineered & Manufactured