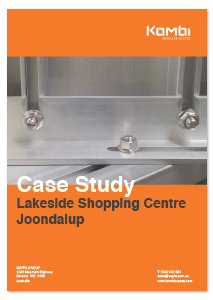The KOMBI® 3D Experience -
Suspended Walkways and Platforms coming soon!
KOMBI Suspended Walkway Advantages:
- Lightweight, less load on the structure
- No crane required
- Fits into tight spaces
- Replaceable components
- No welding/hot works on-site
- Cost effective compared to steel
Featured Case Study
The KOMBI® Secret
Traditional steel access systems require large structural beams, on-site welding and there must be sufficient floor space to locate them. Finding a viable solution for workers to access ceilings, mezzanines or high levels to perform maintenance was extremely difficult and the downtime that comes with performing on-site hot works, is a situation no production or manufacturing facility wants or needs.
There had to be a better way!
KOMBI Suspended Walkways and Platforms are manufactured from lightweight aluminium modular components. Attached to structural roof members or an engineered support structure, they offer workers the ability to access machinery and plant safely and easily.
KOMBI Systems, are Australian made and can be pre-assembled if required or delivered to site in flat packs for easy installation. As no welding is required there is limited disruption to busy production lines.
Build your own or send through a request to our KOMBI Customer Service Team - it's that simple!


